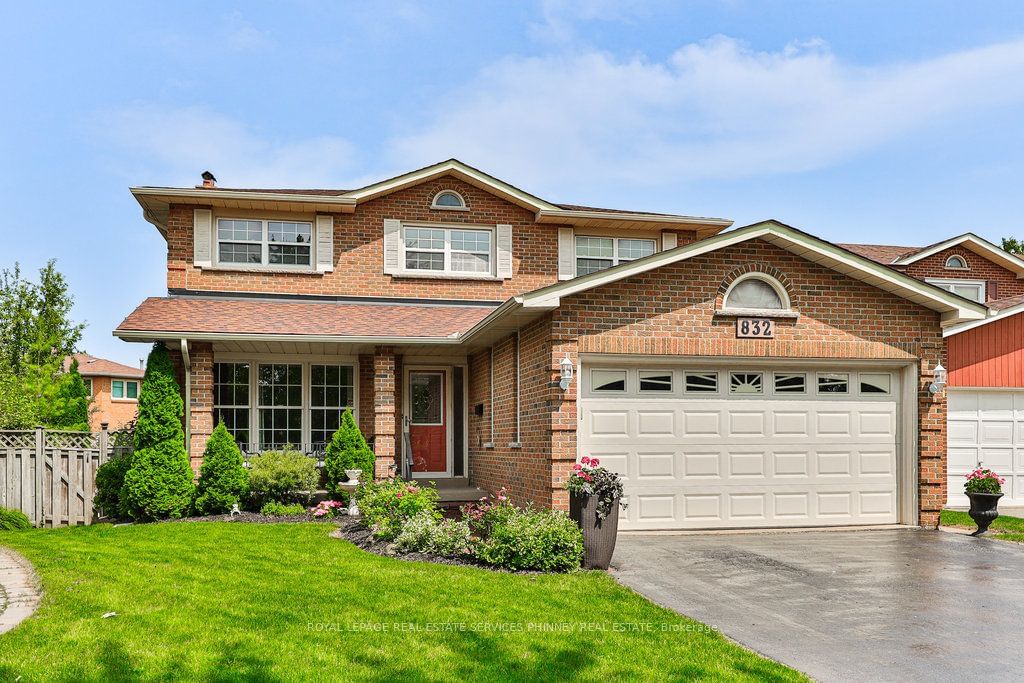$1,450,000
$*,***,***
4+1-Bed
4-Bath
2000-2500 Sq. ft
Listed on 7/24/24
Listed by ROYAL LEPAGE REAL ESTATE SERVICES PHINNEY REAL ESTATE
Welcome to this lovingly maintained 4+1 bed, 3.5-bath home nestled in the family-friendly Rathwood community. Enjoy a premium lot & a versatile floor plan ideal for families. The eat-in kitchen with a walkout to the large deck overlooking the private backyard, is perfect for entertaining. The spacious family room features a cozy wood burning fireplace & second walkout leading to the spacious deck surrounded by beautiful perennials. The separate living & dining rooms provide ample space & flexibility, allowing you to customize their use according to your family's needs. Upstairs, the primary bedroom boasts double closets & a 3-pc ensuite. Three additional bedrooms & a main bathroom complete the upper level. The finished basement offers a large bedroom with ensuite privileges to the 3-pc bath, a rec room with a second fireplace, & a builder installed separate entrance for potential rental income or an in-law suite. Don't miss out on this opportunity. Schedule your visit today!
Close to schools, parks, & the Applewood Hills Greenbelt Trail, Central Parkway and Square One Shopping Malls. Commuting is easy with access to the 401, 403, and 410, as well as Pearson International Airport.
W9052873
Detached, 2-Storey
2000-2500
11
4+1
4
2
Attached
6
31-50
Central Air
Finished, Sep Entrance
Y
Brick
Forced Air
Y
$6,740.14 (2024)
< .50 Acres
116.67x34.09 (Feet)
